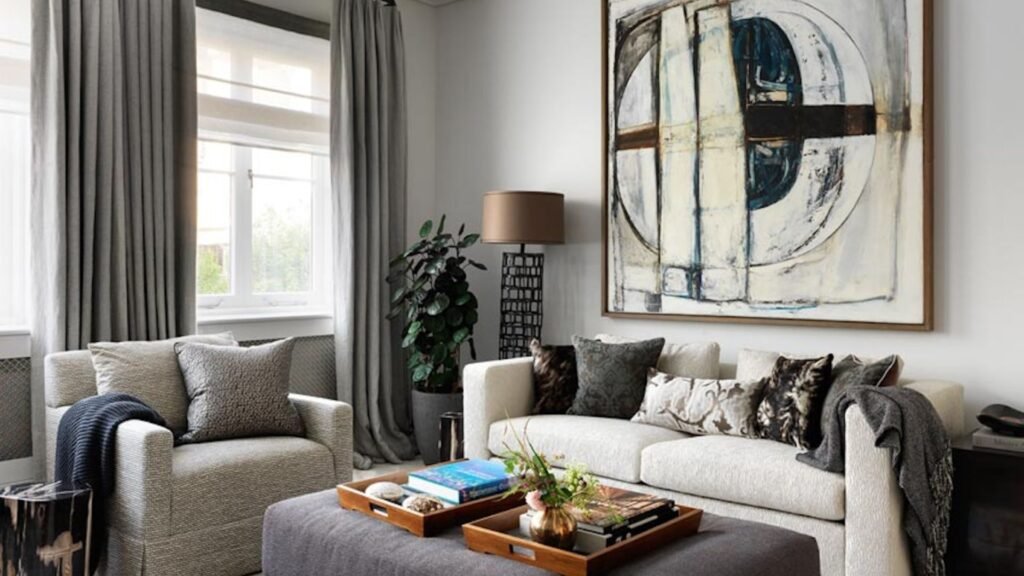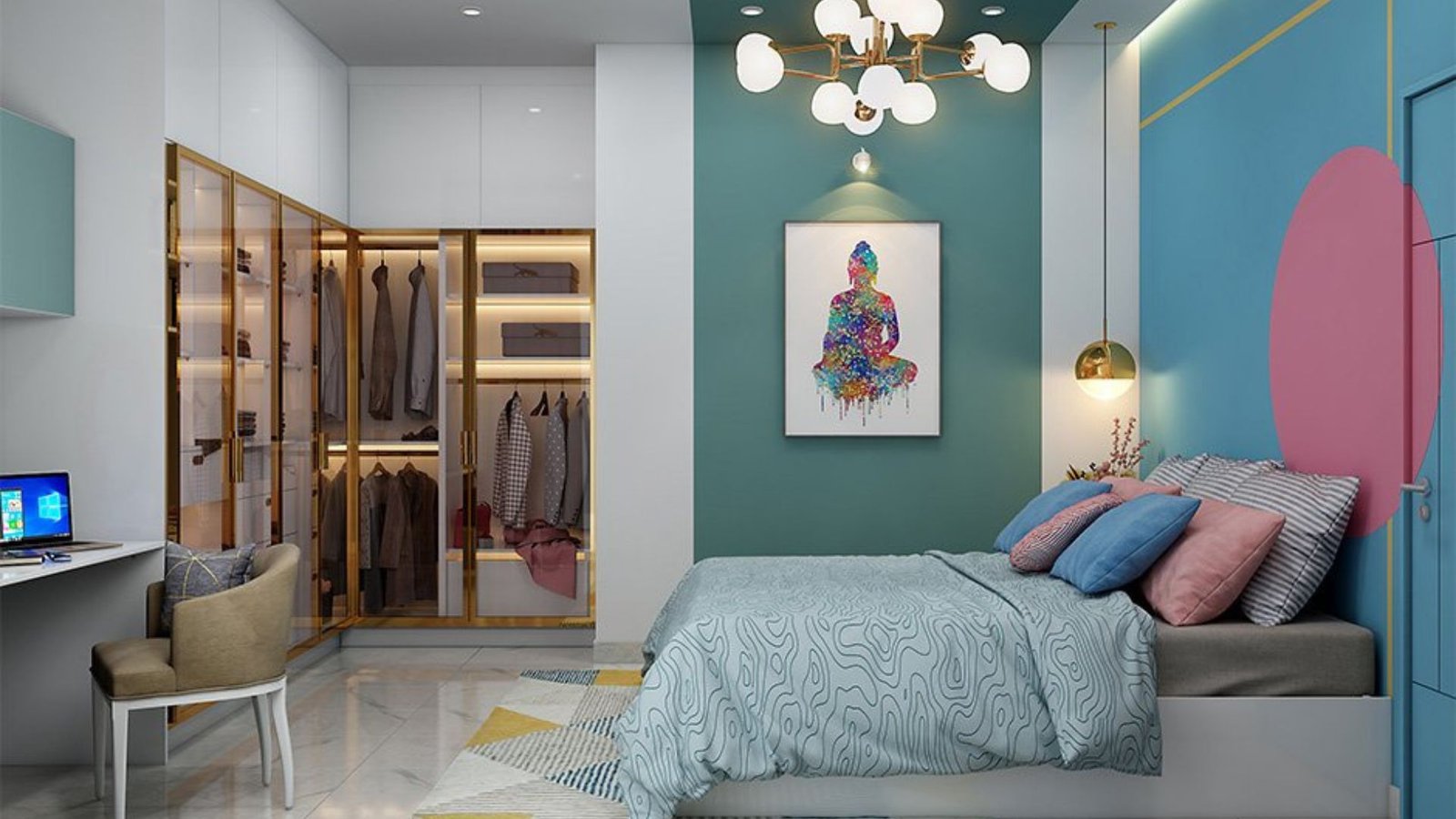Essential Tips for Furniture Placement
Furniture placement is a key element in interior design, influencing both the functionality and aesthetic of a space. Whether you are working with a large living room, a cozy bedroom, or a small office, the way you arrange your furniture can significantly impact the flow and comfort of the room. Here are some essential tips for furniture placement that will help you make the most of your space.

Start with a Focal Point
Every room should have a focal point—something that immediately draws attention when you enter. It could be a large window, a fireplace, a TV, or a piece of artwork. Once you identify the focal point, arrange your furniture around it to create a balanced, visually pleasing layout.
- Living Room: If your living room has a fireplace, position your seating to face it. For a TV room, place the seating facing the screen for optimal viewing.
- Bedroom: In the bedroom, the bed typically serves as the focal point. Arrange the nightstands and other furniture around it.
- Dining Room: The dining table should be the centerpiece, with chairs placed around it for easy access.
Maintain a Balanced Layout
A well-balanced room feels comfortable and visually appealing. Balance the space by distributing furniture evenly and avoiding overcrowding one area. Consider both the scale and placement of furniture to ensure the room feels open and airy.
- Symmetry: For a more formal look, try to create symmetry by placing matching furniture pieces on opposite sides of the room. For example, two armchairs on either side of a sofa.
- Asymmetry: For a more relaxed vibe, asymmetrical layouts work well. Pair different-sized furniture pieces in various corners of the room to add interest.
Allow for Comfortable Traffic Flow
One of the most important aspects of furniture placement is ensuring that there is enough space for easy movement through the room. You don’t want to feel cramped or blocked off by bulky furniture pieces.
- Leave Space Between Furniture: Aim to leave about 18 to 24 inches of space between furniture pieces, allowing people to move freely. For example, between a sofa and a coffee table, and between chairs and walls.
- Pathways: Ensure there are clear pathways for people to walk without having to maneuver around large furniture. These pathways should be at least 30 inches wide in high-traffic areas.
Consider Room Functionality
Think about how the room will be used on a daily basis. Your furniture arrangement should support the activities that will take place in that space, whether it’s relaxing, working, eating, or socializing.
- Living Room: If your living room is meant for both TV watching and conversation, arrange the seating in a way that facilitates both. A sofa facing the TV, with additional chairs angled toward it for group conversations, is an effective layout.
- Office: In a home office, the desk should be the focal point, with seating that supports your work tasks. Ensure that your computer screen is at eye level and that the desk is placed near a power outlet.
- Dining Room: The dining table should be the focus, with enough space for each person to move comfortably in and out of their seat. Chairs should not block traffic flow when people need to walk around.
Make the Most of Small Spaces
In smaller rooms, the way you place furniture is even more critical to avoid making the space feel cluttered or cramped. Focus on creating open areas that allow for movement and comfort.
- Multi-Functional Furniture: Opt for multi-functional furniture pieces like ottomans with storage or a sofa bed. These pieces can serve more than one purpose and help maximize space.
- Use Vertical Space: In small rooms, don’t forget to use vertical space for storage or décor. Floating shelves or tall bookcases can provide storage without taking up valuable floor space.
- Avoid Overcrowding: Be selective about the pieces you place in small rooms. Choose fewer, larger items that make a statement instead of cramming the room with lots of small furniture pieces.
Create Zones in Open Floor Plans
Open-plan spaces, like combined living, dining, and kitchen areas, can be tricky to furnish. To maintain a sense of structure, divide the space into distinct zones based on its function.
- Use Rugs to Define Zones: A rug can serve as an anchor for a seating area in an open living room or as a boundary for a dining area. Choose rugs that are large enough to fit under most of the furniture to create a cohesive look.
- Room Dividers: If necessary, consider using room dividers like bookshelves, curtains, or even tall plants to subtly separate different areas in a large, open space.
Conclusion
Proper furniture placement is essential for creating a space that is both functional and aesthetically pleasing. By considering factors like focal points, traffic flow, room functionality, and the size of your furniture, you can design a room that meets your needs while enhancing its overall appeal. Whether you are working with a small room or a spacious open-plan area, these tips will help you create a balanced and comfortable living space.



